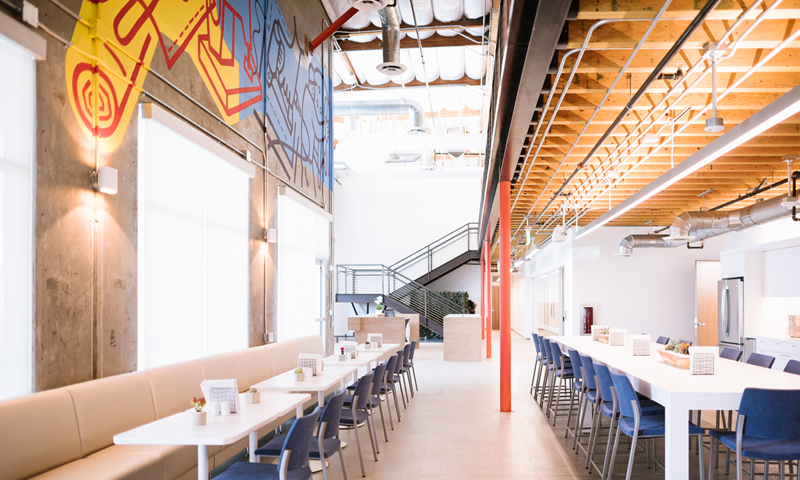JONATHAN LOUIS
THE PROJECT
Pacific Tusk took a raw and dated manufacturing building and converted it into exciting first-class office space. This 40,000 square foot project with Jonathan Louis required everything except the four walls to be brand new! We added a 20,000 square foot mezzanine above the first floor, 2 kitchens, 6 restrooms including 2 private executive restrooms and new building systems (HVAC & ELEC). With features like colorful murals, built-in executive furniture, a new storefront system, radiused soffits and landscaping, this vibrant space is both artistic and functional.
DON'T TAKE IT FROM US
Hear from companies who have already been able to bring their dream projects to life with our award winning team.







